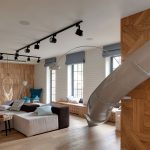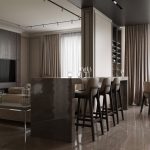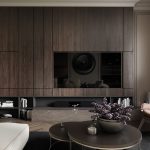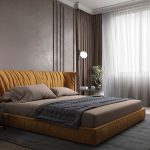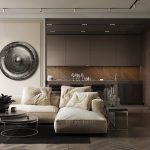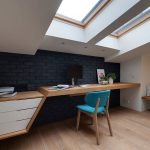Our Gallery
Contact Info
- Tütengil Sok. No:63 Armağanevler Ümraniye / İstanbul
- info@arcted.com
- +90 850 303 52 04
Office Hotel School Villa Design & Layout Planning
At Arcted, we specialize in the design and layout planning of diverse spaces, including offices, hotels, schools, and villas. Our approach is centered on creating environments that are not only visually stunning but also highly functional and tailored to the specific needs of each space.
Office Design & Layout Planning
In office design, our goal is to create productive and inspiring work environments that foster collaboration and efficiency. We carefully consider factors like workflow, space utilization, and ergonomic comfort to design layouts that enhance productivity while reflecting the company’s brand and cultur
Hotel Design & Layout Planning
For hotels, we focus on creating luxurious and welcoming spaces that offer a seamless guest experience. From the lobby to the guest rooms, we design every element to maximize comfort, functionality, and aesthetic appeal, ensuring that guests feel at home from the moment they arrive.
Villa Design & Layout Planning
When it comes to villa design, our focus is on creating bespoke, luxurious living spaces that reflect the homeowner's lifestyle and preferences. We design layouts that optimize natural light, flow, and connection to the outdoors, creating a harmonious and elegant living environment.
At every stage of the design and layout planning process, we work closely with our clients to ensure that the final result aligns with their vision and meets their functional requirements. Whether it's a corporate office, a boutique hotel, a modern school, or a luxurious villa, our designs are crafted to enhance the experience of those who use the space.
If you don't have drawings for the furniture you want to produce, we follow this process:
- Site Visit and Measurements: We visit the location and take all necessary measurements.
- Layout Planning: We create a detailed layout plan based on your space and needs.
- 3D Visualization: We provide 3D visualizations so you can see how the furniture will look in your space.
- Cost Calculation: We calculate the total cost and present it to you for approval.
- Production: Once the design and costs are approved, we begin the manufacturing process.
- Delivery and Installation: We handle the transportation and assembly of the furniture at your location.
Our interior designers review and respond to your requests. We may call you for details. A quote will be provided as soon as possible.




